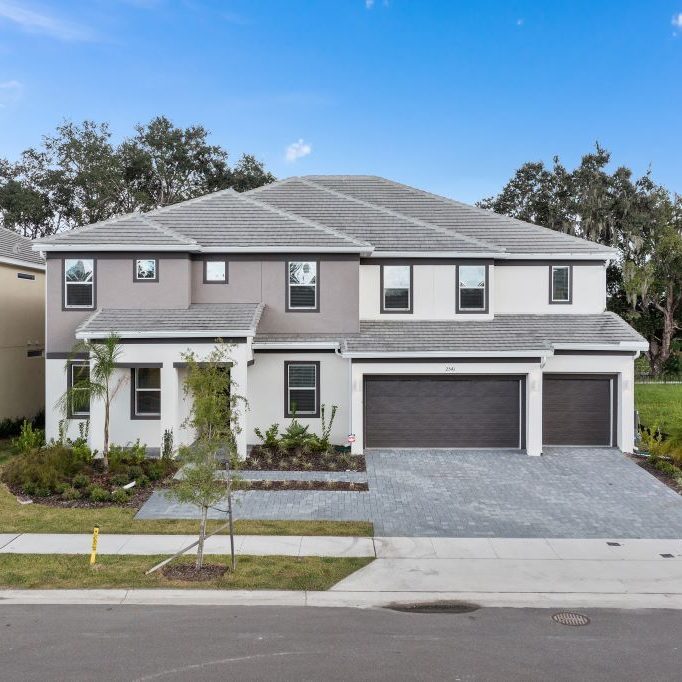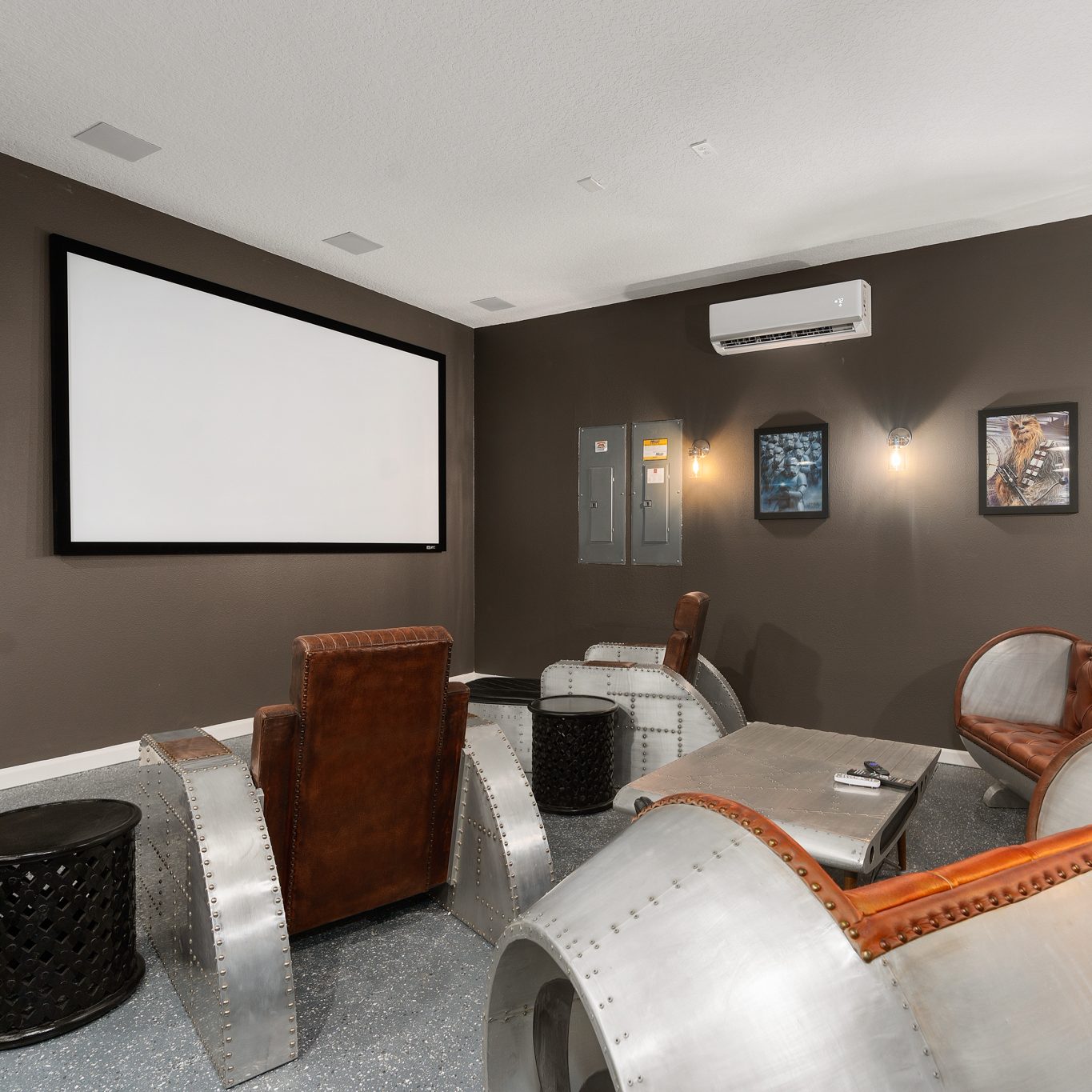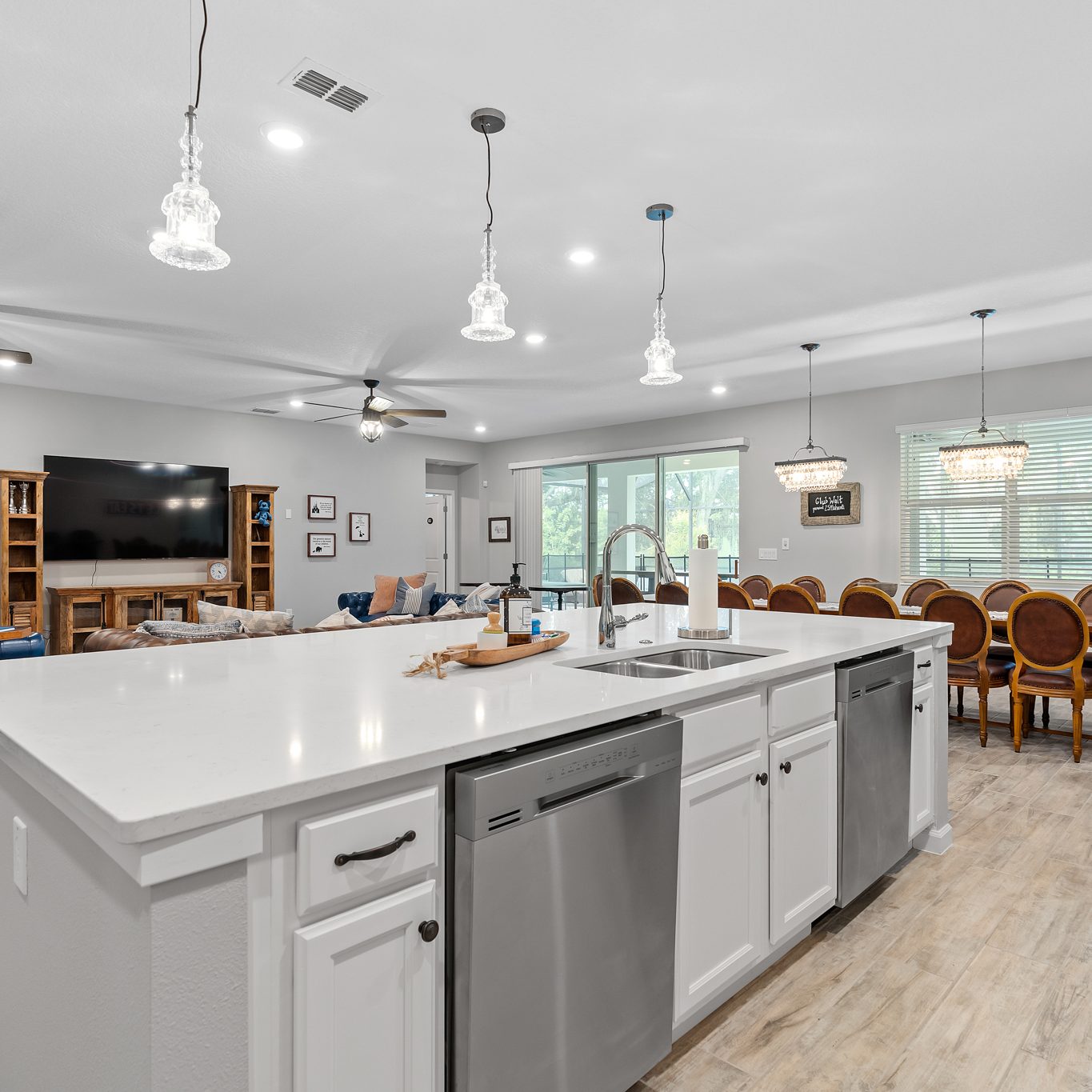Floor Plan
Club Walt is perfect for large groups—multiple entertaining spaces, large kitchen (two refrigerators and two dishwashers), two laundry rooms, and fifteen beds, each with its own bathroom.
Fifteen Bedrooms
Sixteen Bathrooms
Sleeps 36 People
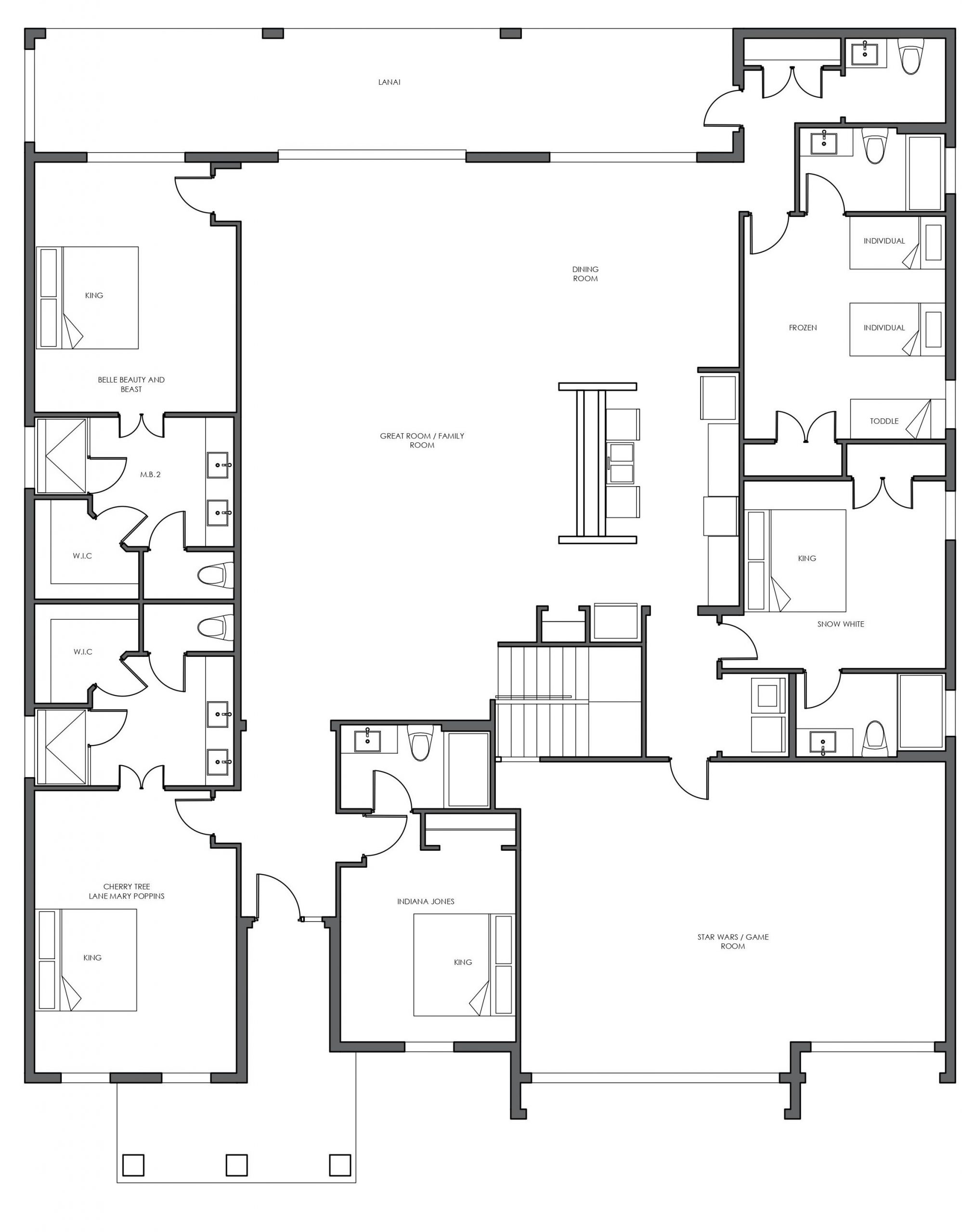
First floor:
Mary Poppins, 1 king bed, ensuite bathroom with shower, two vanity sinks
Belle, 1 king bed, master bathroom ensuite with shower, two vanity sinks
Frozen, 2 twin beds, 1 toddler bed, ensuite bath with bathtub/shower
Snow White, 1 king bed, ensuite bath with shower
Indiana Jones, 1 king bed, ensuite bath with bathtub/shower
Game room includes a star wars themed home theater with projector and surround audio, skee-ball game, arcade game, and air hockey table.
Powder/pool half bath.
Large kitchen featuring two full size refrigerators, two dishwashers, range, microwave. Fully equipped with toaster, mixer, blender and essentials
Dining table seats 16, island seats 5, and additional tables adjacent to dining table seat another 8. Open the 12’ sliding door and the outdoor table can be part of your festivities. Two high chairs onsite.
Great room features plenty of seating on numerous sofas and chairs, 80” tv.
Main floor laundry room with high capacity washer and dryer.
Outdoor covered patio with ping pong, outdoor sofas, 65” TV, and large table for eight
Large 30’ long pool with waterfall hot tub. No neighbors behind—backs to a beautiful park. Very private.
Second floor:
Avengers, full size over full size bunk bed, ensuite bath with bathtub/shower
Harry Potter, two twins, ensuite bath with bathtub/shower
Cinderella, king bed, ensuite bath with shower
Mickey Mouse, twin over twin bunk bed and a queen sized cabin bed, ensuite bath with bathtub/shower
Little Mermaid, two twin beds, ensuite bath with bathtub/shower
Sleeping Beauty, king sized bed, ensuite bath with bathtub/shower
Pirates of the Caribbean, two twin beds, ensuite bath with bathtub/shower
Frog Princess, twin over full bunk bed, ensuite bath with bathtub/shower
Buzz Lightyear, two sets of twin over twin bunk beds, ensuite bath with bathtub/shower
Rapunzel, two twin beds, ensuite bath with bathtub/shower
Spacious “Cars” loft with 80” TV, game table.
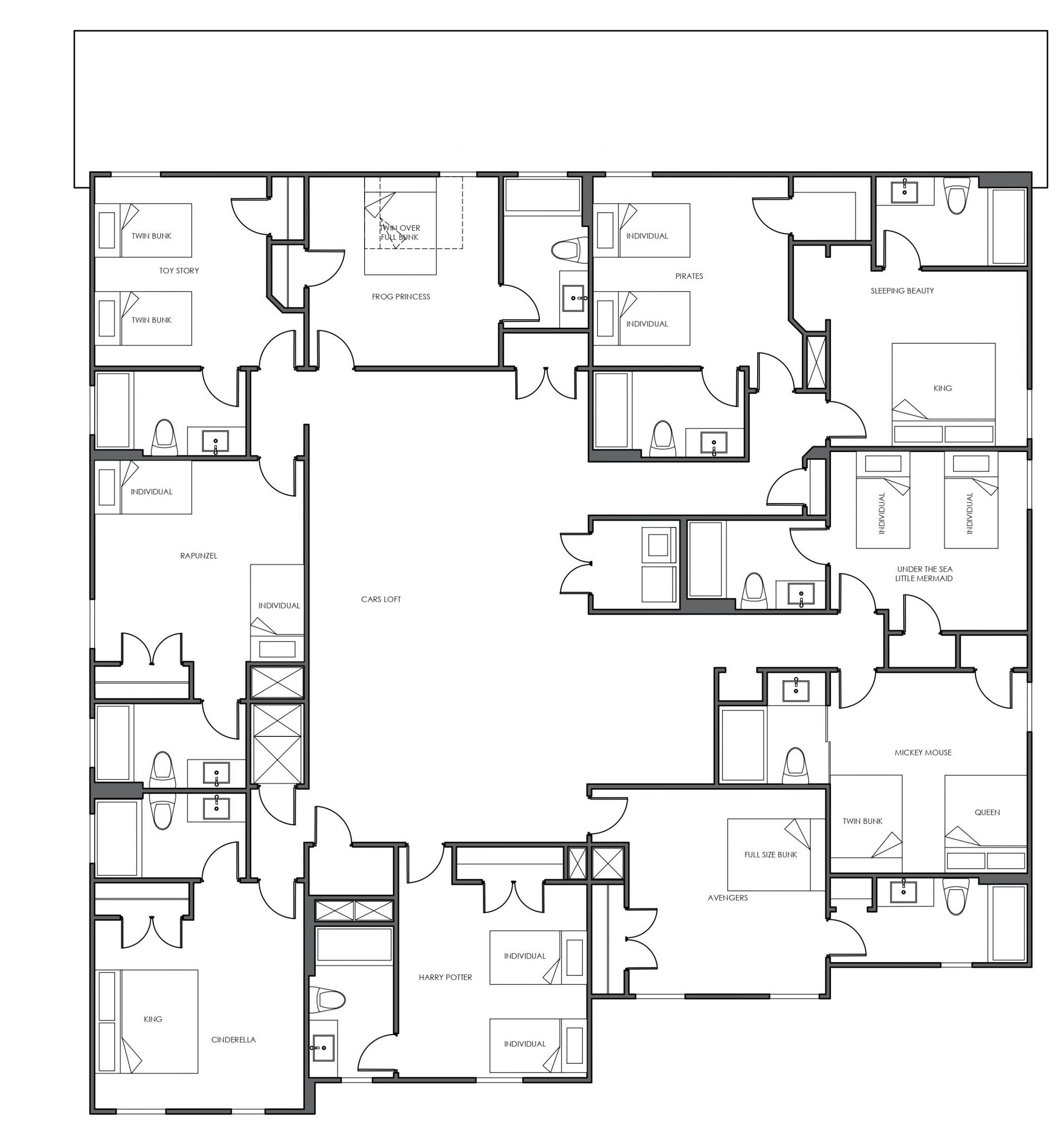
Join us for a virtual walkthrough.
At over 7,000 square feet it can be a little overwhelming. Click the link below to view a Matterport Virtual Tour and explore the entire house at your own pace.
